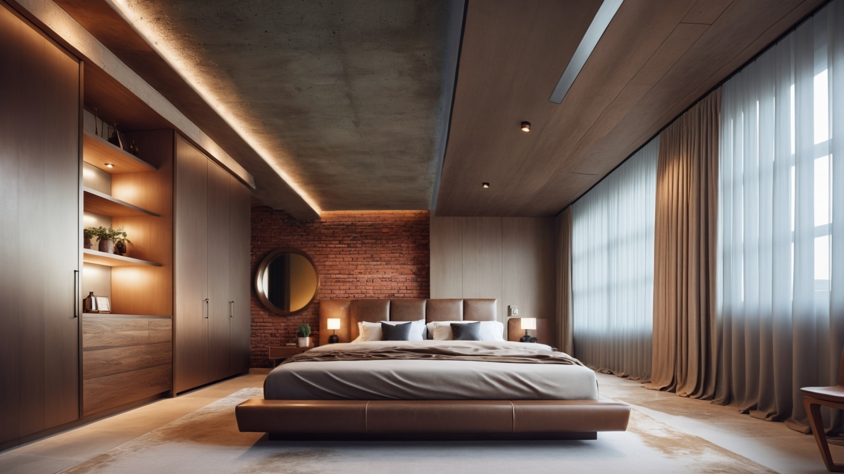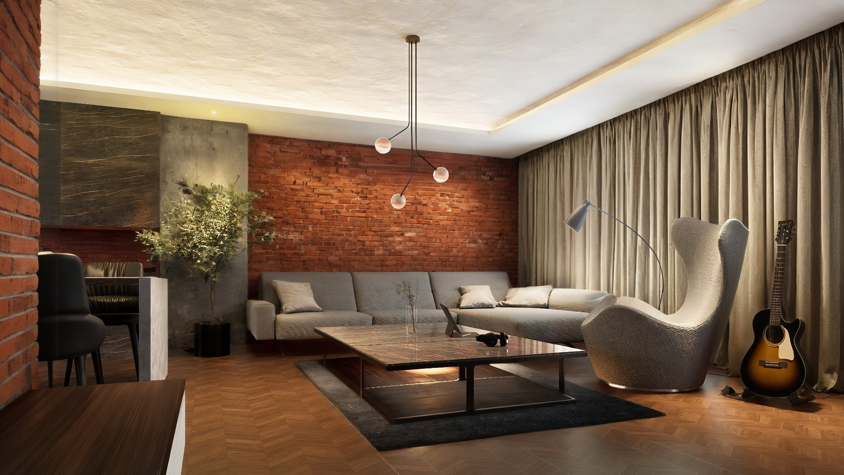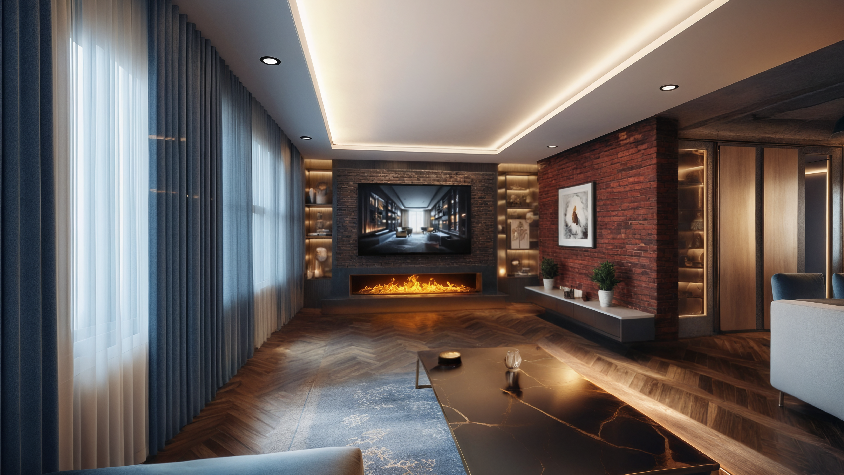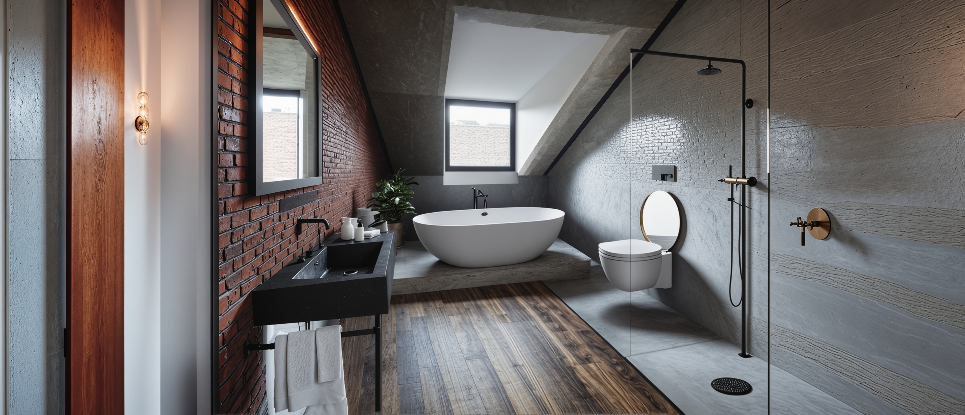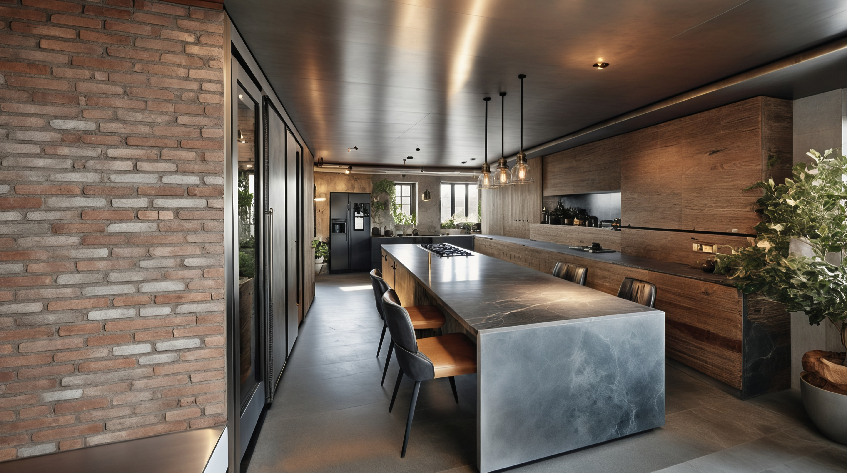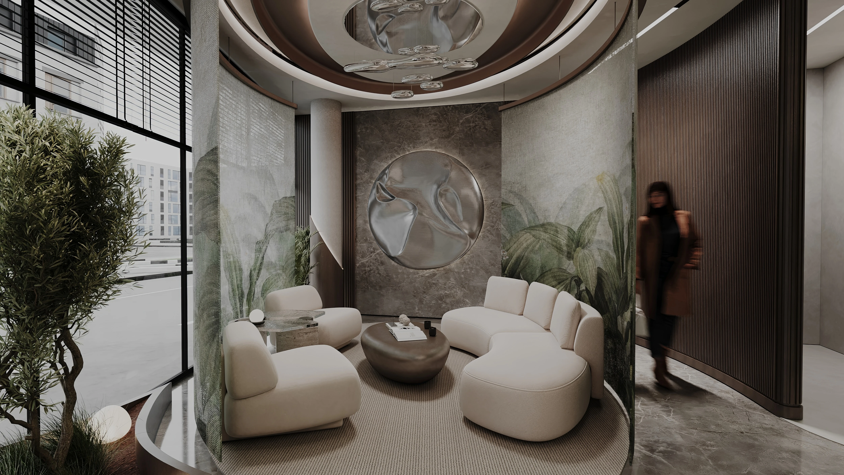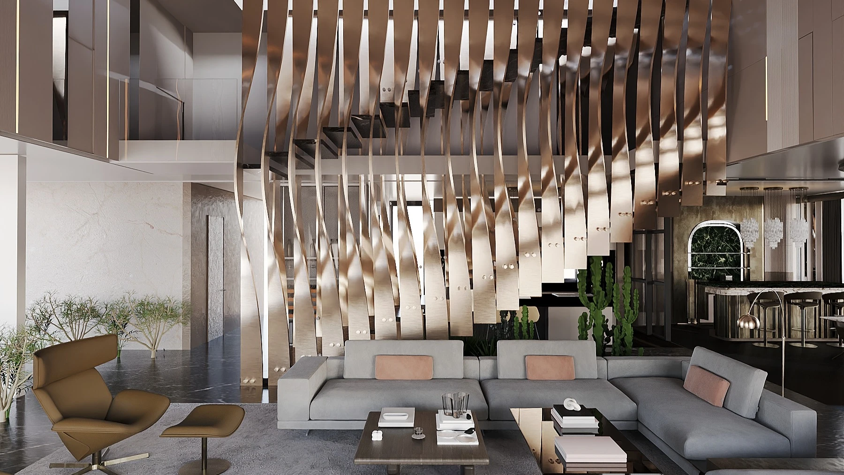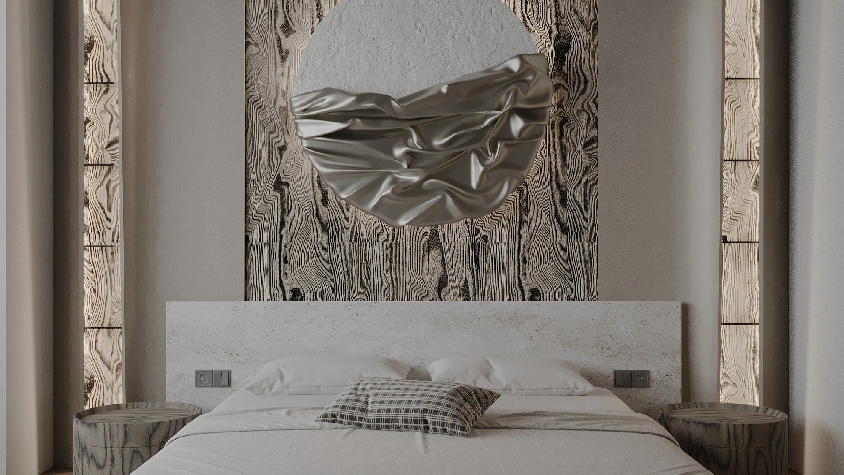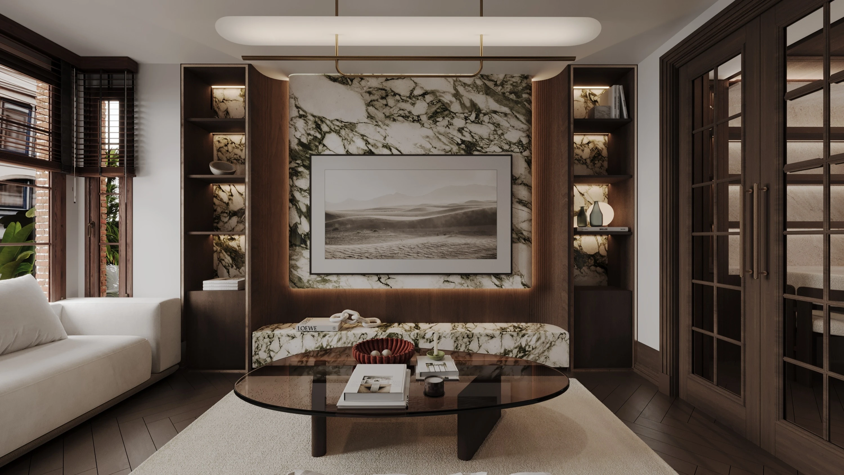Pindock Mews Interior Design
Vibrant residence that resembles the settled characteristics of the building's structural materials- Category Residential
- Style Industrial
- Tag Brick, Marble
The 11 Pindock Mews project redefines a three-story home through a curated industrial style that balances rawness with comfort. The design introduces a harmonious blend of concrete, exposed brick, and natural wood, giving each floor its distinct atmosphere. On the ground floor, a functional layout combines utility spaces with a cozy bedroom, while the first floor opens up into expansive living and kitchen areas filled with natural light. Exposed beams, polished concrete surfaces, and metal accents celebrate the structural elements of the building, creating a layered and authentic spatial experience.
Materiality plays a central role in reinforcing the character of the home. Reclaimed wood furniture, industrial lighting fixtures, and muted color palettes with occasional warm accents infuse the interiors with a welcoming yet edgy feel. Brickwork is refurbished, larger windows are introduced for better daylight, and additional dormers expand the loft, making it a private, tranquil retreat. The open-plan approach across the main living areas ensures fluidity and openness, maintaining the original spirit of the industrial aesthetic while adapting it for contemporary living.
